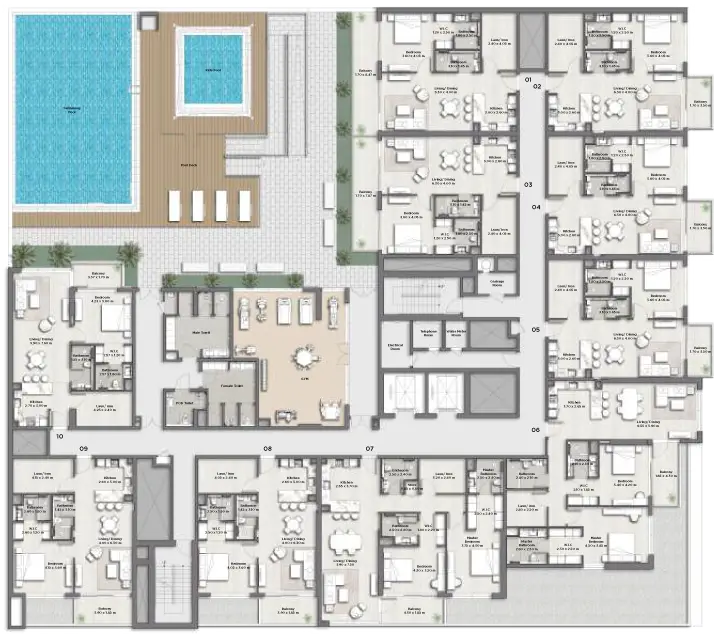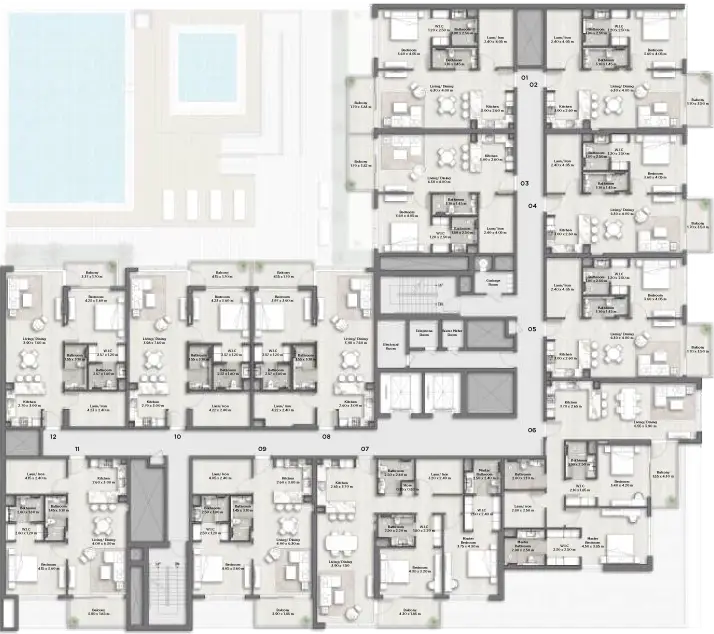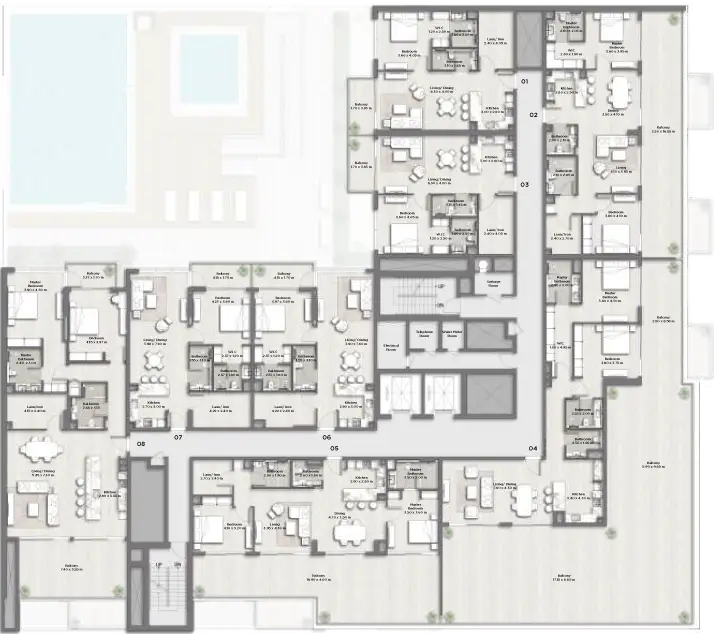Disclaimer: (1)All materials,dimensions and drawings are approximate and for illustration purposes.(2)Information is subject to change without notice.(3)Actual suite area may vary from the stated area. (4) Suite & the balcony area may vary from floor to floor.(5)Drawings not to scale.(6)The developer reserves the right to make revisions/alterations without any liability whatsoever.(7)Apartments are sold as unfurnished apartments, without furniture, furnishings, etc.
| NO | TYPE | SUITE | BALCONY | TOTAL |
|---|---|---|---|---|
| 01 | 1A | 865 | 168 | 1,033 |
| 02 | 1A | 866 | 68 | 934 |
| 03 | 1A | 862 | 154 | 1,016 |
| 04 | 1A | 866 | 69 | 935 |
| 05 | 1A | 864 | 68 | 932 |
| 06 | 2B | 1,371 | 91 | 1,462 |
| 07 | 2A | 1,391 | 91 | 1,482 |
| 08 | 1A | 863 | 84 | 947 |
| 09 | 1A | 871 | 84 | 955 |
| 10 | 1B | 926 | 67 | 993 |

| NO | TYPE | SUITE | BALCONY | TOTAL |
|---|---|---|---|---|
| 01 | 1A | 867 | 75 | 942 |
| 02 | 1A | 866 | 68 | 934 |
| 03 | 1A | 864 | 74 | 938 |
| 04 | 1A | 866 | 68 | 934 |
| 05 | 1A | 864 | 68 | 932 |
| 06 | 2B | 1,371 | 91 | 1,462 |
| 07 | 2A | 1,391 | 91 | 1,482 |
| 08 | 1B | 918 | 83 | 1,001 |
| 09 | 1A | 863 | 84 | 947 |
| 10 | 1B | 926 | 83 | 1,009 |
| 11 | 1A | 871 | 84 | 955 |
| 12 | 1B | 926 | 67 | 993 |

| NO | TYPE | SUITE | BALCONY | TOTAL |
|---|---|---|---|---|
| 01 | 1A | 866 | 75 | 941 |
| 02 | 2C | 1,184 | 536 | 1,720 |
| 03 | 1A | 864 | 74 | 938 |
| 04 | 2D | 1,358 | 2,148 | 3,506 |
| 05 | 2E | 1,176 | 701 | 1,877 |
| 06 | 1B | 918 | 83 | 1,001 |
| 07 | 1B | 926 | 83 | 1,009 |
| 08 | 2F | 1,618 | 389 | 2,007 |

Disclaimer: (1) All materials, dimensions and drawings are approximate and for illustration purposes. (2) Information is subject to change without notice. (3) Actual suite area may vary from the stated area. (4) Suite & the balcony area may vary from floor to floor. (5) Drawings not to scale. (6) The developer reserves the right to make revisions/alterations without any liability whatsoever. (7) Apartments are sold as unfurnished apartments, without furniture, furnishings, etc.